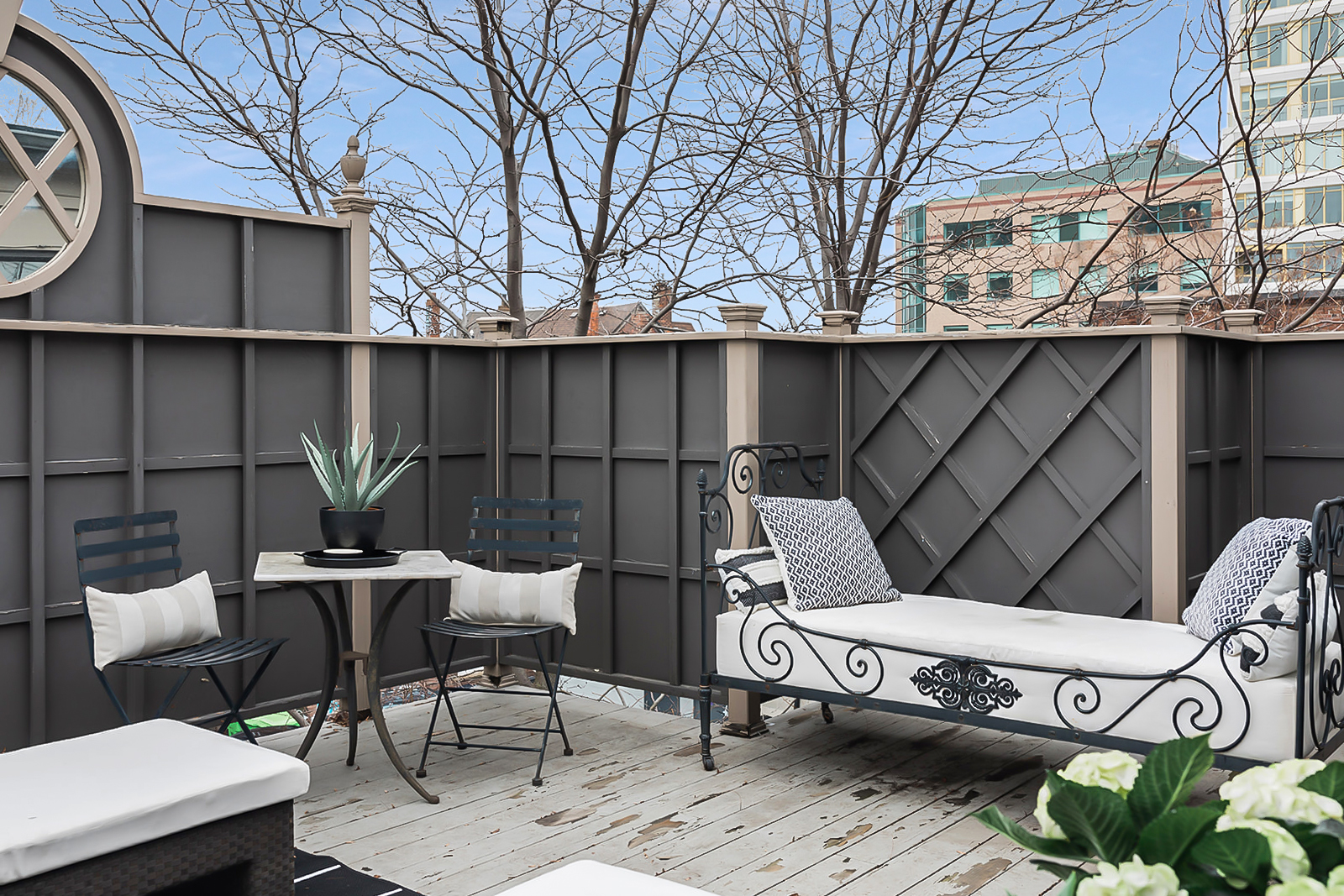Victorian Elegance In The Heart Of Yorkville | Just Listed!
By Kylie Solway | New Listings
Introducing 10 Bernard Ave. A detached 3+1 bedroom Heritage home with Victorian elegance in the heart of Yorkville. Re-Designed by Architect Wayne Swadron, inspired by 19th century Paris, but with all of the modern luxuries you love. Offered at $4,250,000.
Proudly presented by Michael & Sara Camber, Salespeople with Royal LePage Signature Realty.
For more info or to arrange your private viewing contact Michael at [email protected].
This expansive living room is packed with herringbone hardwood floors, a bay window with a built-in reading nook, fireplace and tons of room for your entertainment setup.
With absolutely no detail overlooked, this living room makes the perfect space for entertaining.
Herringbone floors span all the way to the kitchen and light pours in through the iron and glass block wall of windows.
Featuring stainless-steel top-of-the-line Thermador appliances, this gourmet kitchen is packed with everything necessary to fulfill your top chef fantasies. Through the glass and iron wall of windows lies a walk-out to the lush garden oasis.
Featuring a gas BBQ and serving counter, built-in fireplace and expansive space to fit all your outdoor pieces.
Throw a ravishing party out here or invite the family for bonding time on those warm summer nights.
We love the double stainless steel sink and granite counters that wrap all the way up to the ceiling. The iron and glass block windows are captured in the endless cabinetry as well.
Through a soaring archway lies the dining room. Styled head to toe in modern, luxurious finishes.
Featuring a cutting-edge light fixture and tons of room for the family to gather around the dining table.
Welcome to the 2-piece powder room fit for royalty. Conveniently located on the main floor – a breeze for guests.
Check out this majestic staircase – this home cleverly ties in the brown, black and white finishes.
Straight out of a design magazine, this primary suite is lined with windows and gorgeous hardwood floors.
Including a cozy gas fire place and intricate detailing.
The 4-piece ensuite includes Victorian finishes.
Relax and unwind in your massive soaker tub fit perfectly for the bay window.
The 2nd bedroom is lined with double windows, has a clever Murphy bed and features double closets for premium storage space.
For more info or to arrange your private viewing contact Michael at [email protected].
The 3-piece ensuite is intricately detailed and beautifully styled.
A glass shower stall tops off this exquisite ensuite.
Walk up the grand staircase and you’ll arrive at the 3rd storey loft. Excellently modernized with a wall of iron and glass windows and a magical walk-out to your private deck.
Elegantly designed with a Murphy bed and double-double closets, this loft can be used in a multitude of ways.
Don’t forget the absolutely stunning walk-in closet – filled head-to-toe with built-in shelving and cabinetry.
Through the iron and glass wall of windows lies an outdoor oasis. Perfect for your morning coffee, laying out and getting some rays or meditation.

Surrounded by trees that will be covered in lush greenery in the Spring – this outdoor space is absolutely magical.
For more info or to arrange your private viewing contact Michael at [email protected].
The lower level is completely versatile and makes for a great bedroom thanks to the convenient double-sized Murphy Bed that folds away when it’s not needed. Plus, there’s loads of storage.
With wall-to-wall closet space, you’ll never run out of room to store your favourite items.
The laundry room is clean and sleek with a side-by-side Bosch front load washer & dryer. Cleaning will be a breeze with a stainles steel laundry sink.
The lower level is rounded out nicely with a 3-piece bathroom, complete with a glass shower stall.
For more info or to arrange your private viewing contact Michael at [email protected].