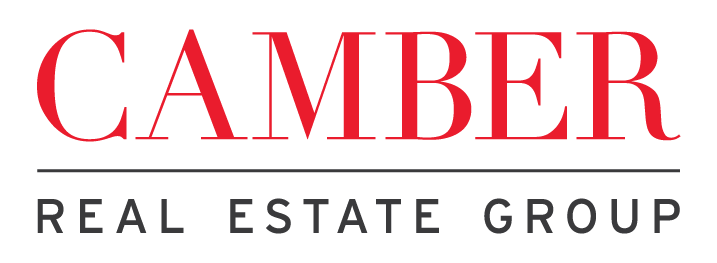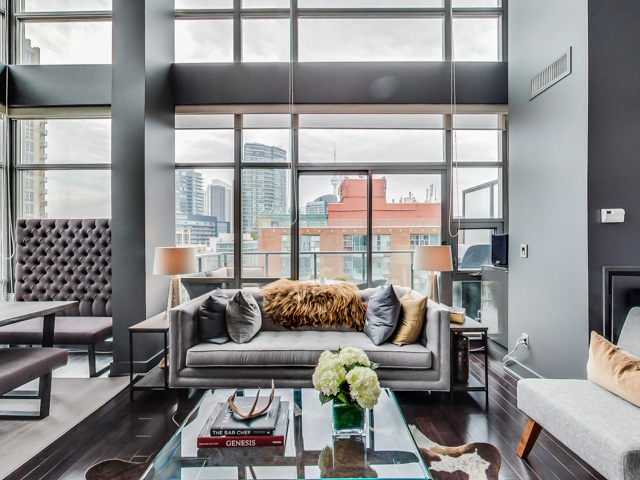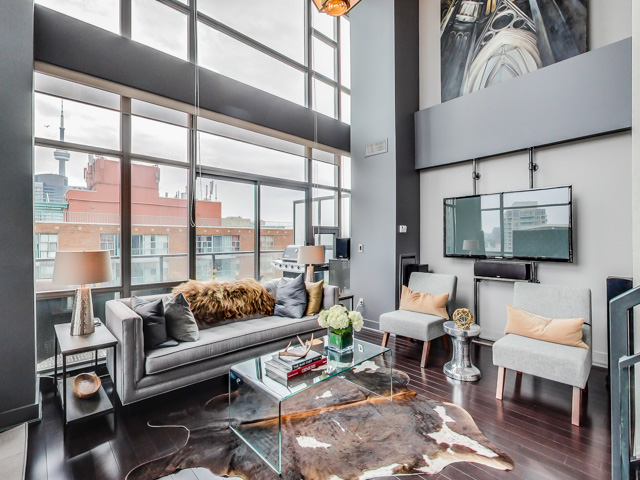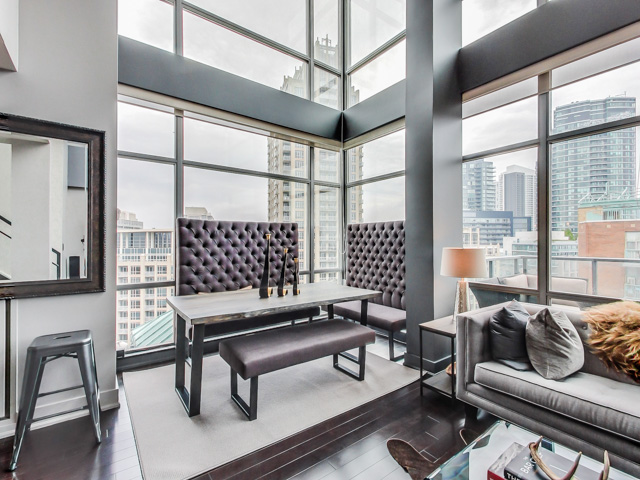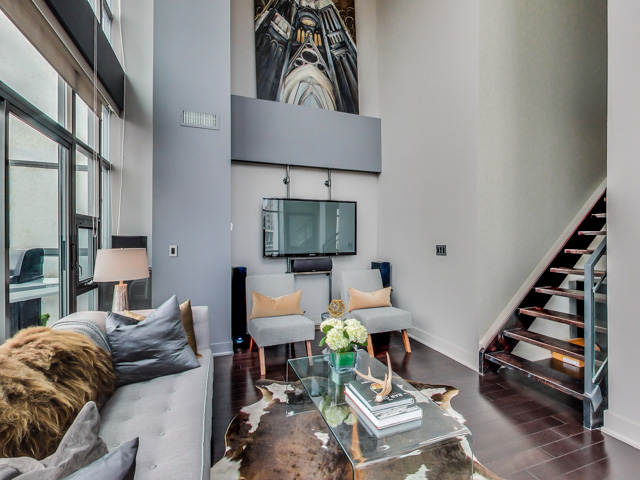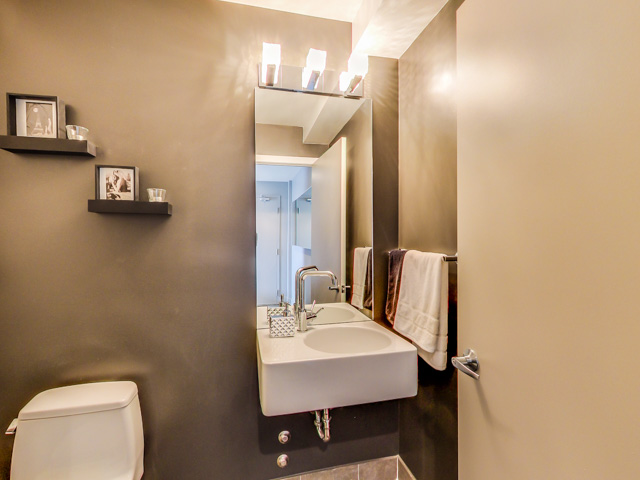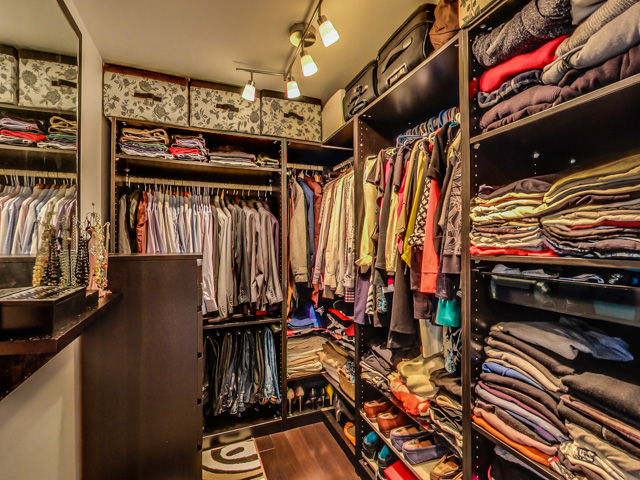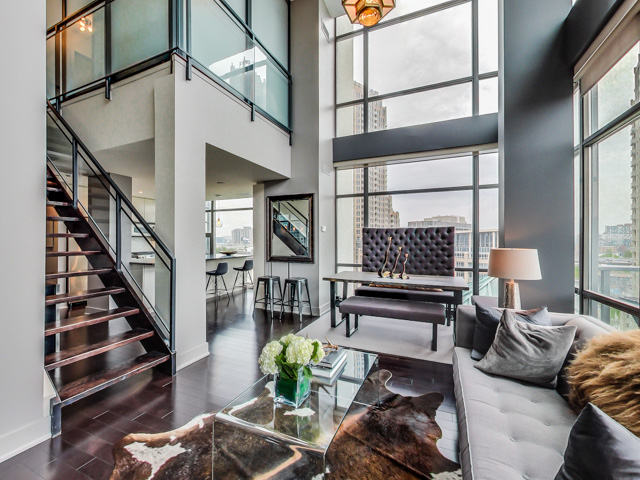
SOLD: A Stunning and Sophisticated Corner Tip Top Loft
By admin | New Listings , Toronto Lofts , Uncategorized
LPH818 – 637 Lake Shore Blvd., Listed for $829,000
Take the virtual tour!
Modern, elegant and professionally designed by leading Toronto designer, Susie Hurst, this one bedroom plus very functional den offers soaring ceiling heights rarely found elsewhere. This loft has been significantly upgraded.
This loft offers a customized sliding glass door system that configures to your needs, whether it is an open and airy mezzanine over-looking the living space or the privacy of a defined master bedroom and separate large den space. Truly an intelligently designed system and unique offering that solves any privacy concerns common to traditional loft spaces while maintaining that loft feel. Behold the breathtaking CN Tower, skyline and Lake Ontario views through almost 20 feet of expansive floor-to-ceiling windows. From the living room, walkout to large uncovered terrace with a gas BBQ hookup for outdoor cooking. Take the virtual tour!
This loft is ideal for people who like to entertain. Whether you congregate in the spacious well-planned kitchen, the defined dining room with picturesque views of the city or the spacious terrace with lake views you will have lots of options when it’s time to relax, dine or entertain. Be the envy of your friends with this amazing space. Includes a conveniently located parking spot and an extra large storage room. Take the virtual tour!

Kitchen
Stainless steel KitchenAid appliances: gas stove, fridge, microwave/hoodvent, dishwasher. Caesarstone kitchen island with breakfast bar that seats 4 people. Double undermount sink with Grohe pull-out faucet. Custom soft-touch cabinetry. Recessed and pendant lighting. Espresso-wood floors.
Living/Dining Room
Soaring ceiling heights. Defined dining space suitable for generous dining set. Custom TV wall mount with extendible arm. Custom electronics cabinet. Walkout to balcony. Custom two-tiered solar blinds. Art Deco light fixtures. Espresso-wood flooring.
2-Piece Powder Room
Duravit wall-mounted sink. Toto toilet. Custom light fixtures and recessed lighting. Custom wallpaper. Jado accessories.
Master Bedroom
Sliding glass wall system. Espresso-wood floors. Large north-facing window. Custom wallpaper. Custom black-out drapes. Solar blinds.
Walk-In Closet
Custom closet organizer system. Track lighting. Espresso-wood floors
6-Piece Master En Suite Bathroom
His and hers Koehler sinks with granite vanities. Wall-mounted mirror. Separate stand-up shower with Hansgrohe hand-wand and rain shower head. Bain Ultra therapeutic jetted massage tub with Chromatherapy and Hansgrohe fixtures. Toto toilet. Travertine tiled floors and walls. Recessed lights and custom wall sconces. Jado accessories.
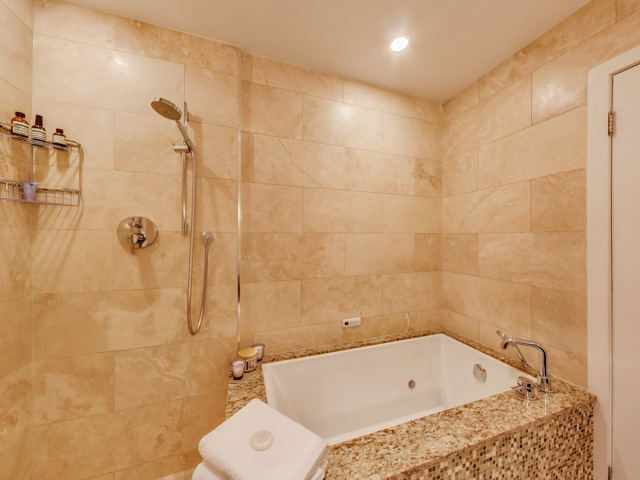
Den
Custom sliding glass wall system can be opened to overlook the main floor living space or closed to create closed private room. Can be used as a 2nd bedroom, family room or office. Custom built-in book shelf. Large north-facing window. Custom black-out drapes. Espresso-wood floors.
The Tip Top Lofts: An Iconic Hard-Loft Conversion
Tip Top Lofts is a former 1920s industrial building converted to lofts in Toronto’s Lakefront/Niagara community. It was the former headquarters of Tip Top Tailors Ltd., a menswear retailer. Designed by Bishop and Miller architects using Art Deco decoration, the building was completed in 1929 and housed the manufacturing, warehousing, retail and office operations of Tip Top Tailors Ltd.
Converted to a 10-storey, 253 residential loft spaces in 2005 by Context Developments, today, the Tip Top Lofts is a highly-popular and conveniently located on Toronto’s waterfront, steps from some of the city’s best outdoor attractions. The building offers world-class amenities including a popular rooftop deck & garden gym ▪ meeting room ▪ recreation room ▪ concierge ▪ spa/sauna ▪ visitor parking.
Location Highlights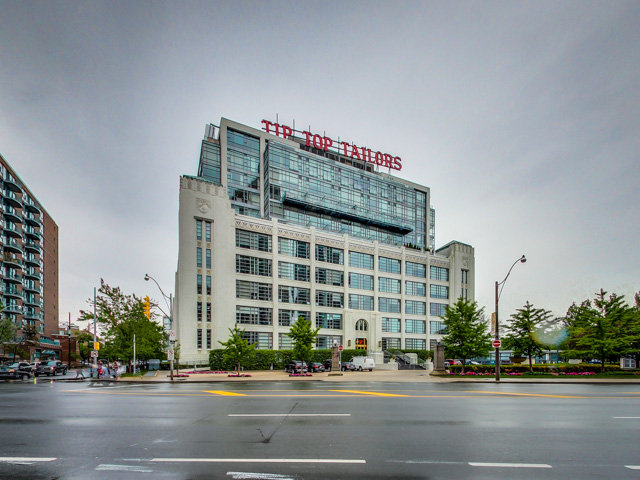
Live on the newly revitalized Western Waternfront, right on the Martin Goodman Trail. Enjoy adjacent parks and biking/running trails. TTC stop directly across the street, with direct streetcars to Union or Bathurst Stations and Exhibition. Coffee shops, grocery and convenience stores within a 1-block radius. Walk within minutes to Billy Bishop Airport, Liberty Village, King West, Exhibition, BMO Field and the Harbourfront.
