SOLD! 114 Robina Ave | Modern Design in Oakwood Village
By admin | New Listings
Introducing 114 Robina Ave. | Offered At $799,000
Proudly presented by Michael Camber, Sales Representative with Royal LePage Signature Realty, Toronto’s Loft and House expert.
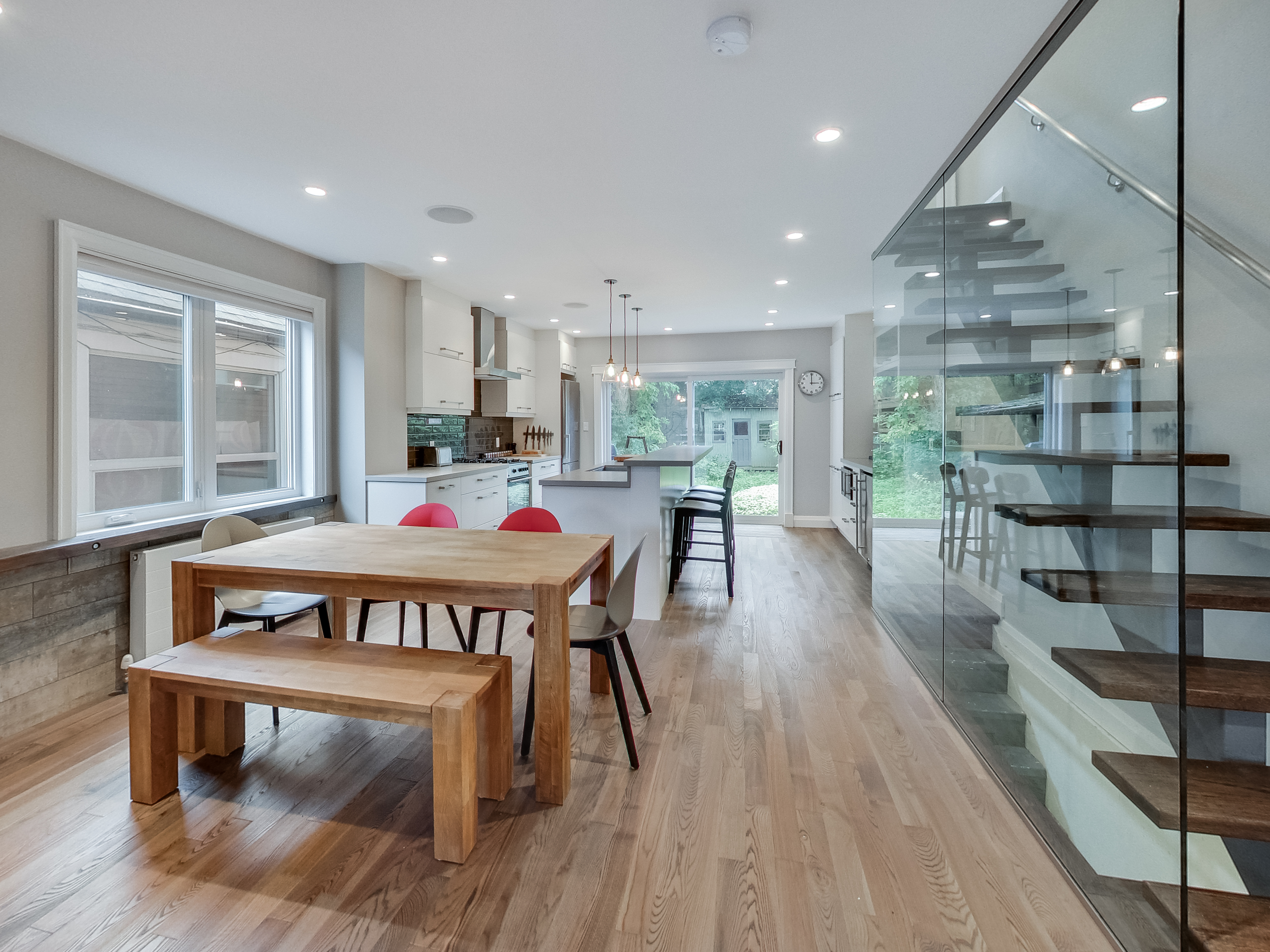
Modern elegance and contemporary finishes in this stunning detached 2-bedroom home in Oakwood Village. A short walk to St Clair West, this meticulously renovated home offers open-concept living and luxurious finishes. Includes legal front-pad parking for 1 car.
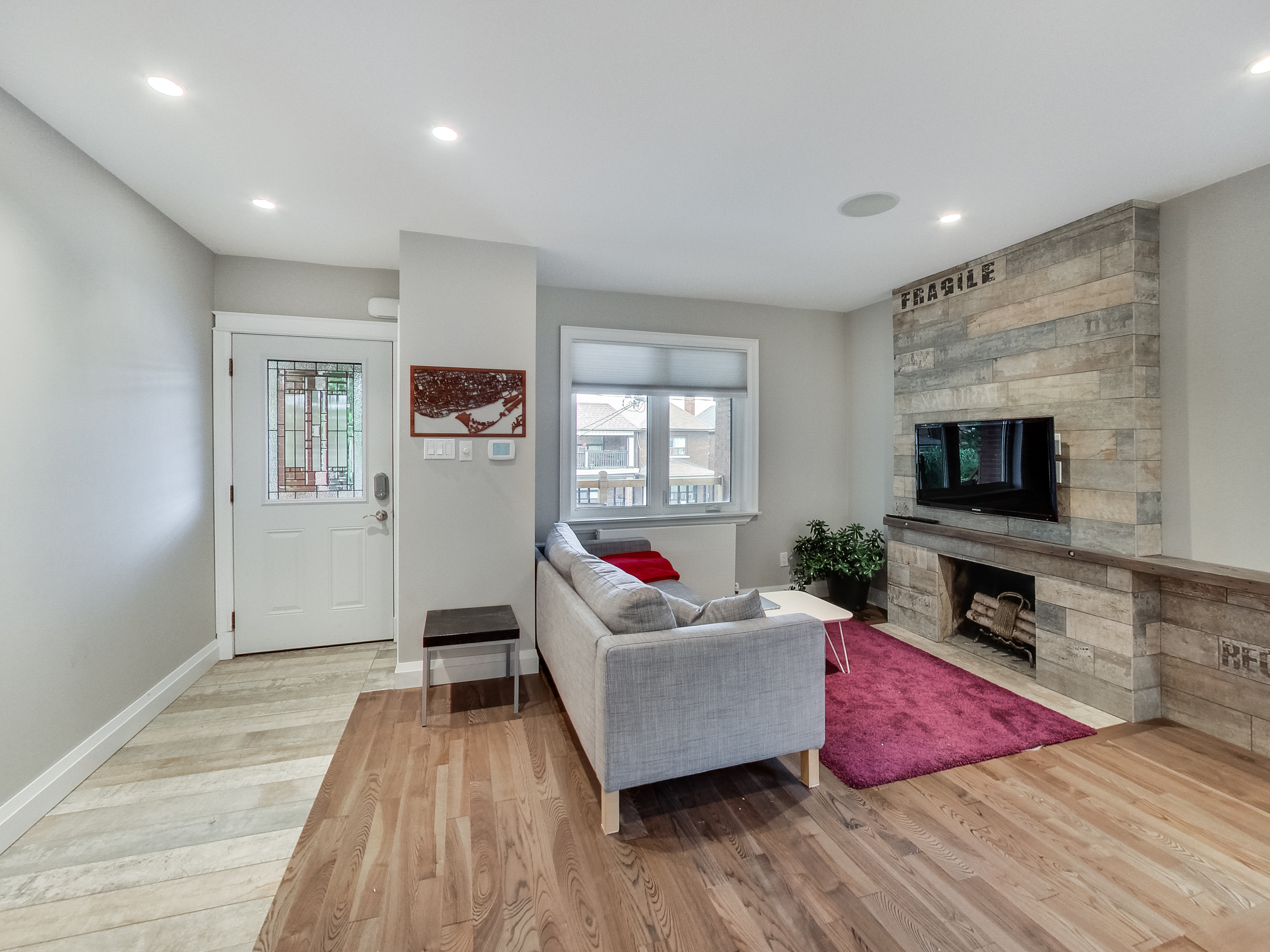
Open concept living at its finest, this practical space makes furnishing a breeze. Includes a working fireplace & integrated ceiling speakers for movie nights at home or a great home for entertaining your favourite guests.
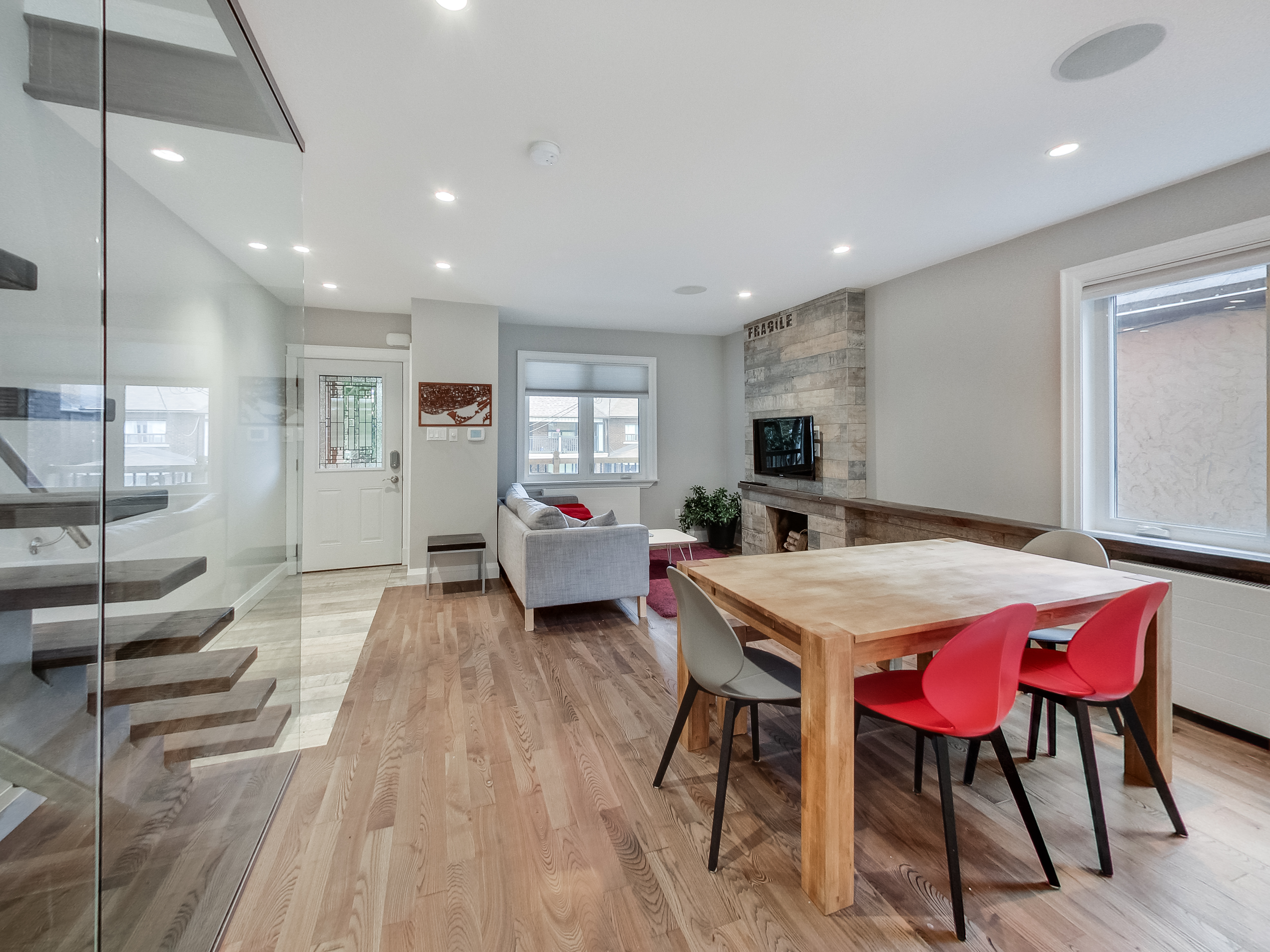
The open concept makes it easy to entertain no matter where you are in the room.
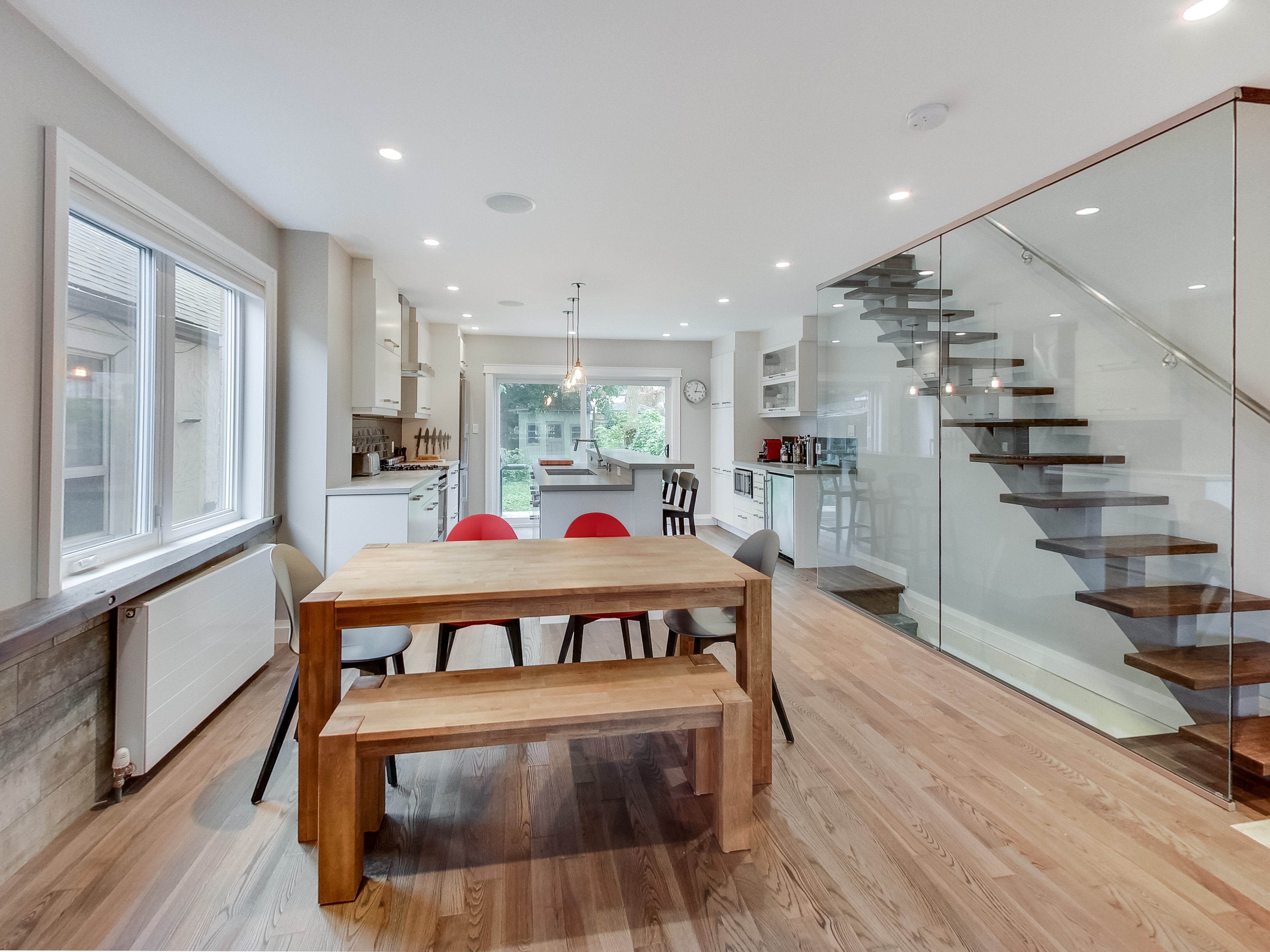
The gorgeous glass-walled floating staircase contributes to the luxurious modern loft-style flow of the main floor. Truly a marvel of design and good-taste.
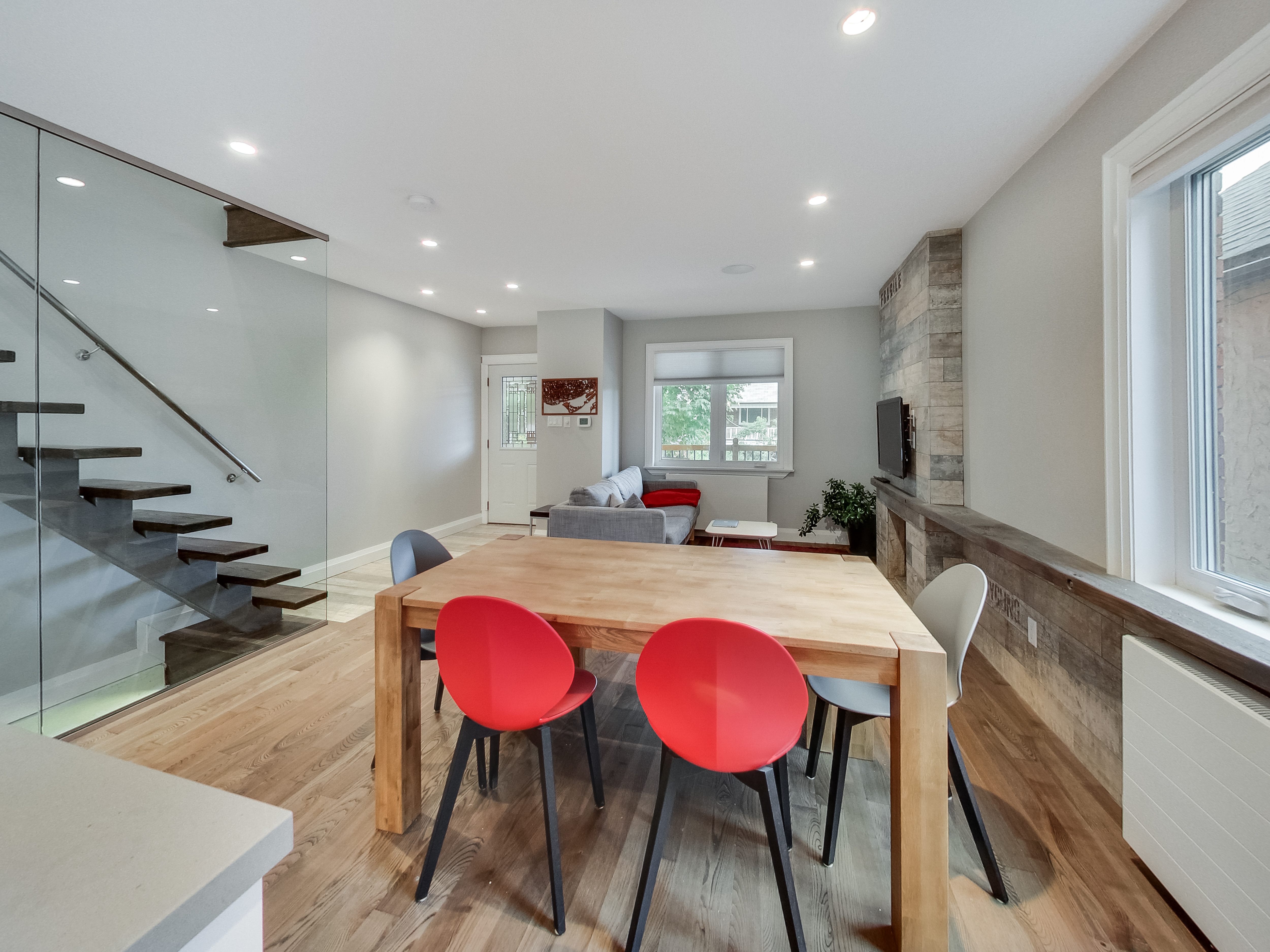
The open-concept dining space provides an array of furnishing options and a great space for a large dining space.
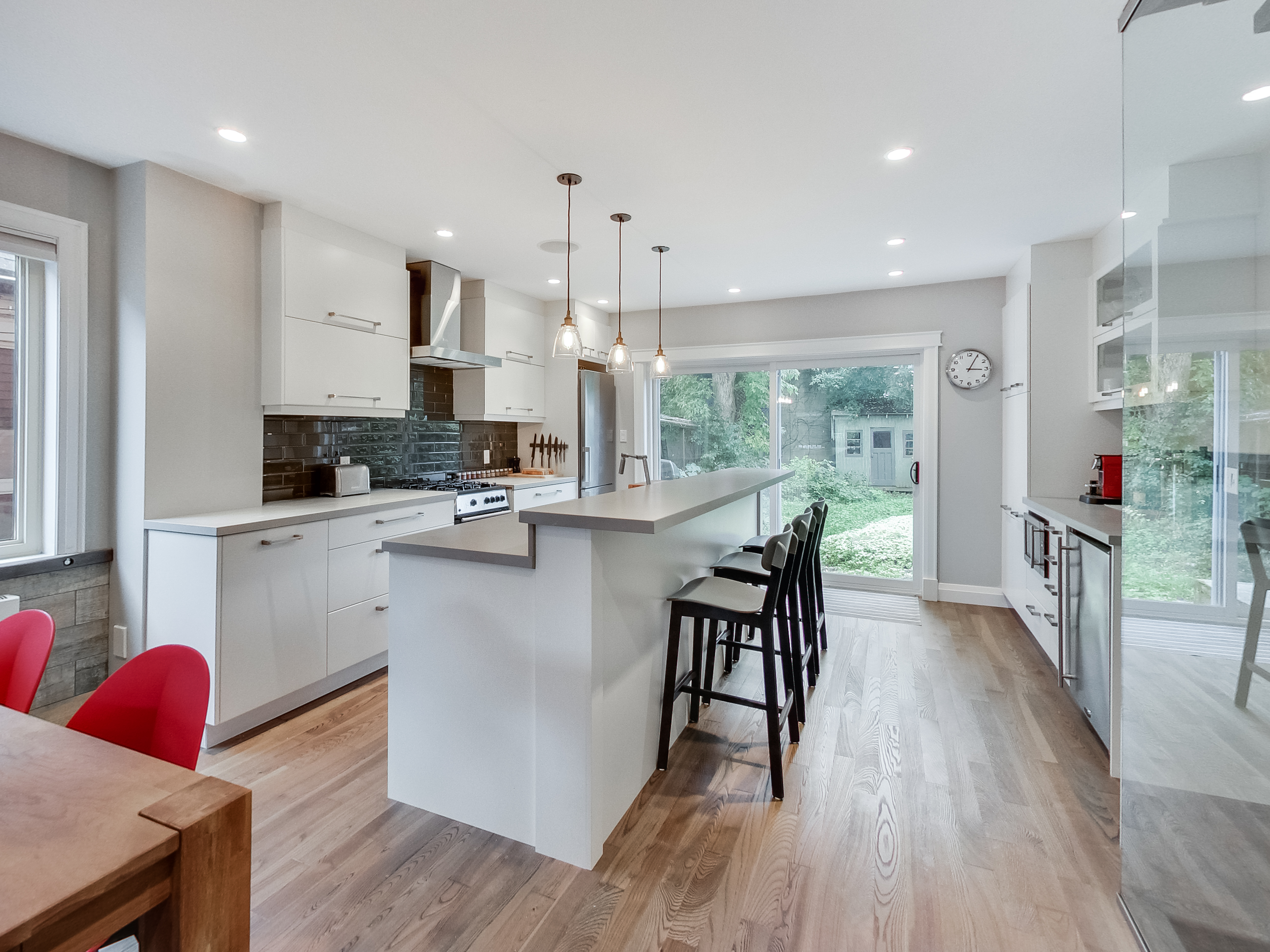
This modern kitchen will satisfy even the most sophisticated home chef. No expenses were spared while choosing the luxurious finishes. European-style appliances and loads of Caesarstone Quartz in Raw Concrete counter space.
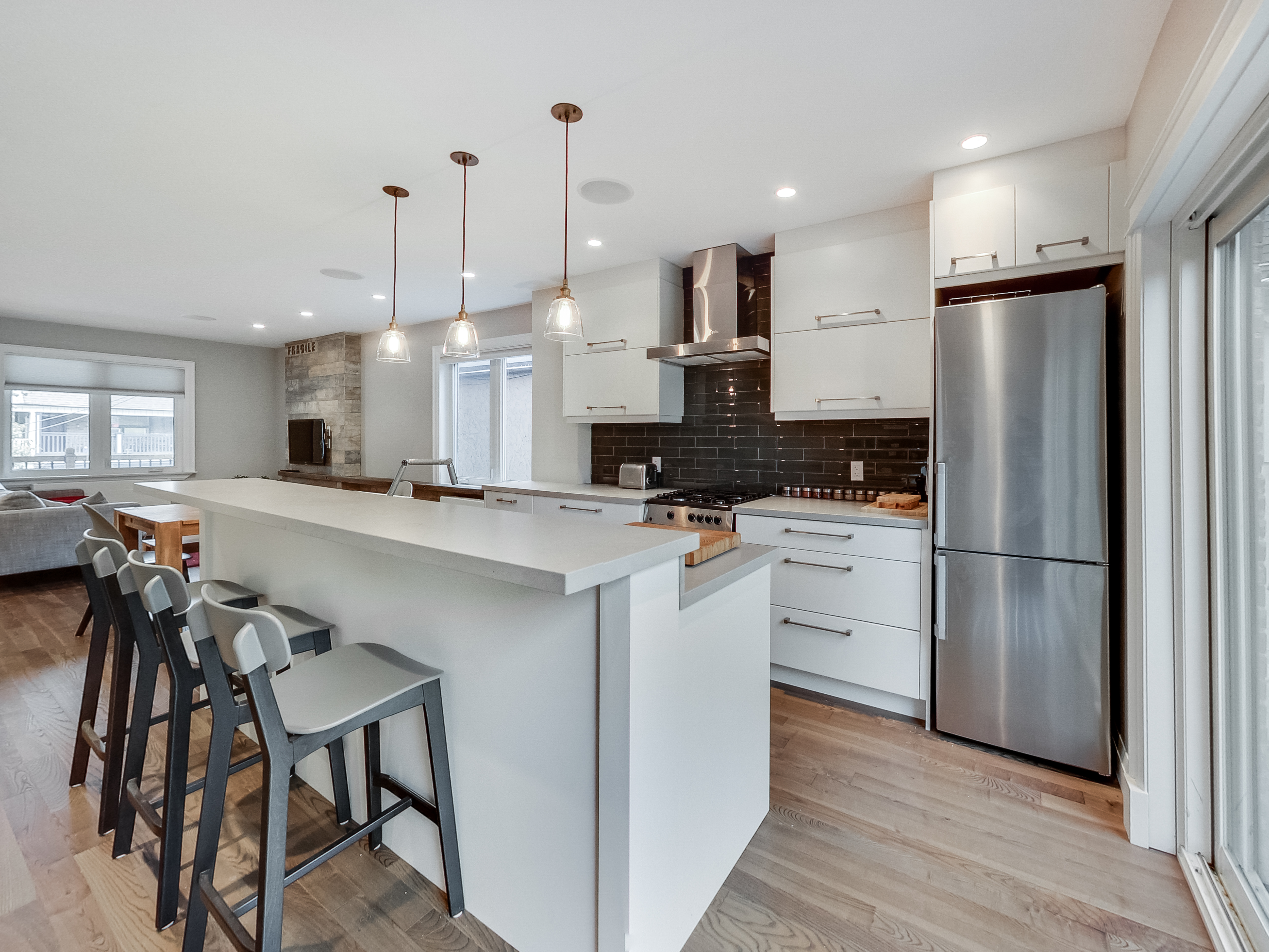
Enjoy the convenience of a breakfast bar, plenty of kitchen cabinetry, pot lights & lots of counter space.
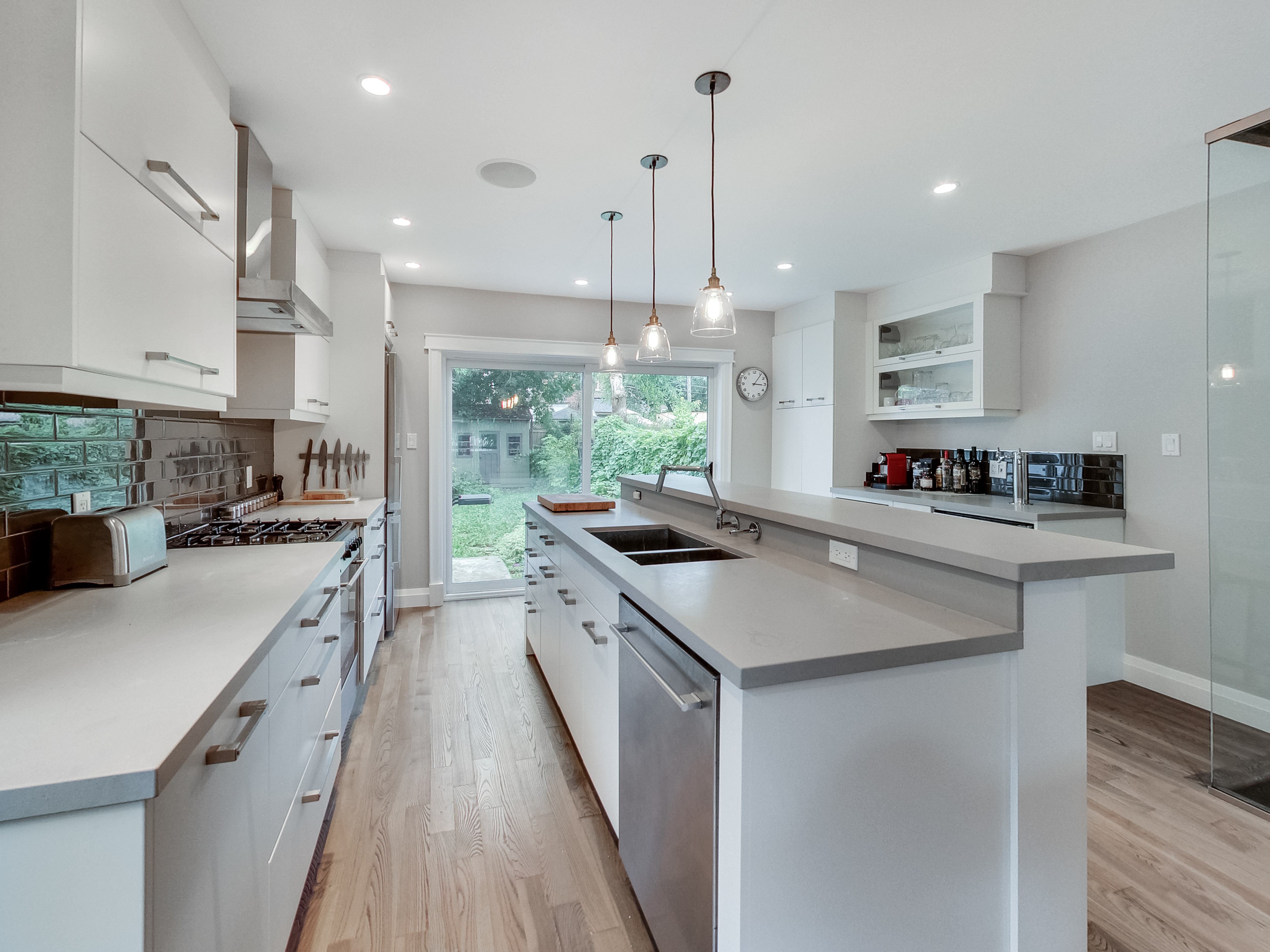
Equipped with stainless steel appliances; Whirlpool fridge & dishwasher, Blomberg gas stove/oven, Sanyo built-in microwave, Kitchen Craft cabinetry and soft-touch drawers.
Have you ever wished to have your very own beer taps? This house comes with them:) with a Marvel beer fridge.
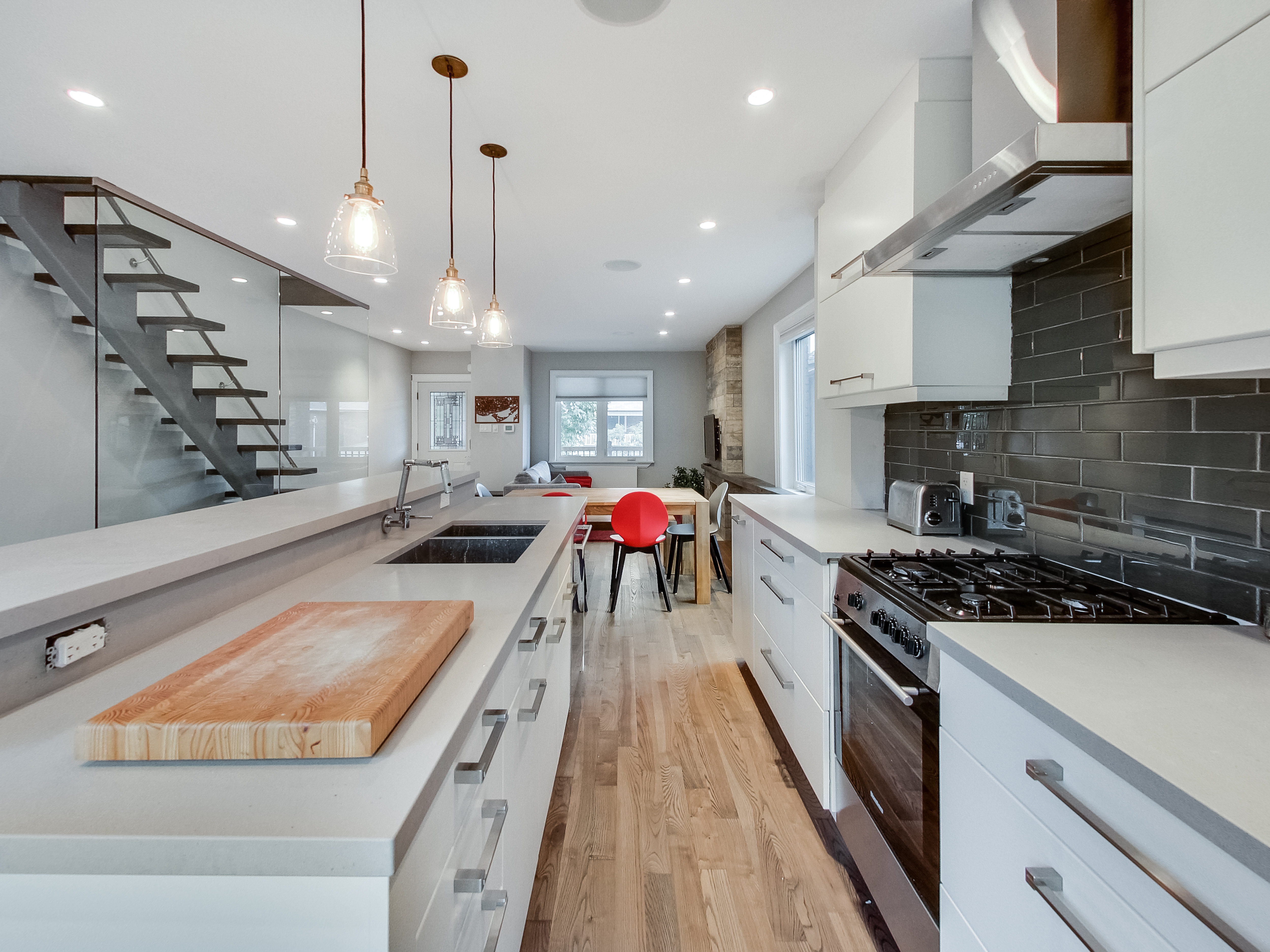
Beautiful Caesarstone Quartz kitchen counters with large under-mount double sink and European-style fixture.
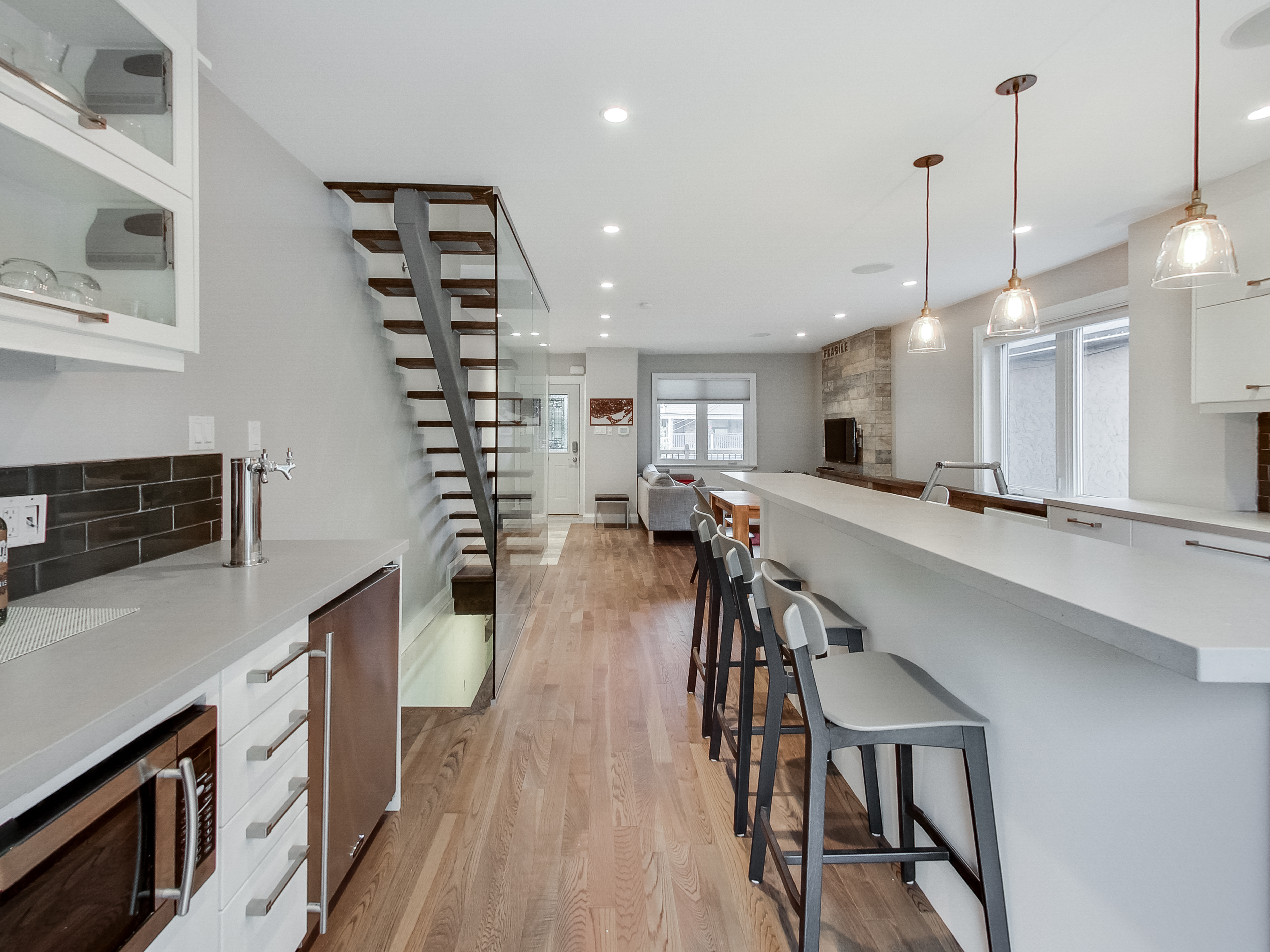
Fantastic breakfast bar seating for 4 people, great for a quick bite or a casual dinner.
Take a 3D Tour of this great space. To book your private viewing or for questions email Michael at [email protected]
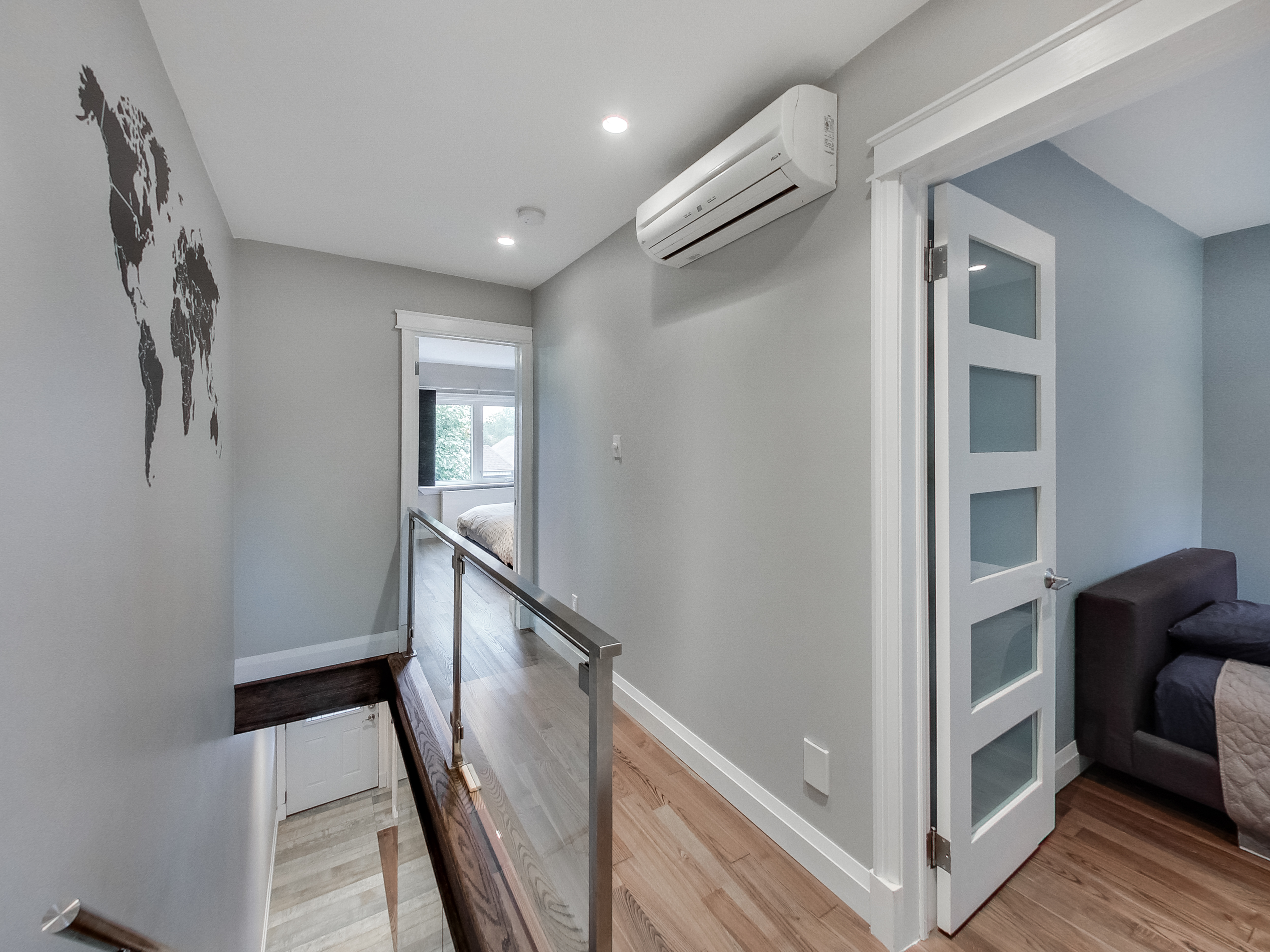
The ash hardwood floors through-out give the house a modern and stylish feel.
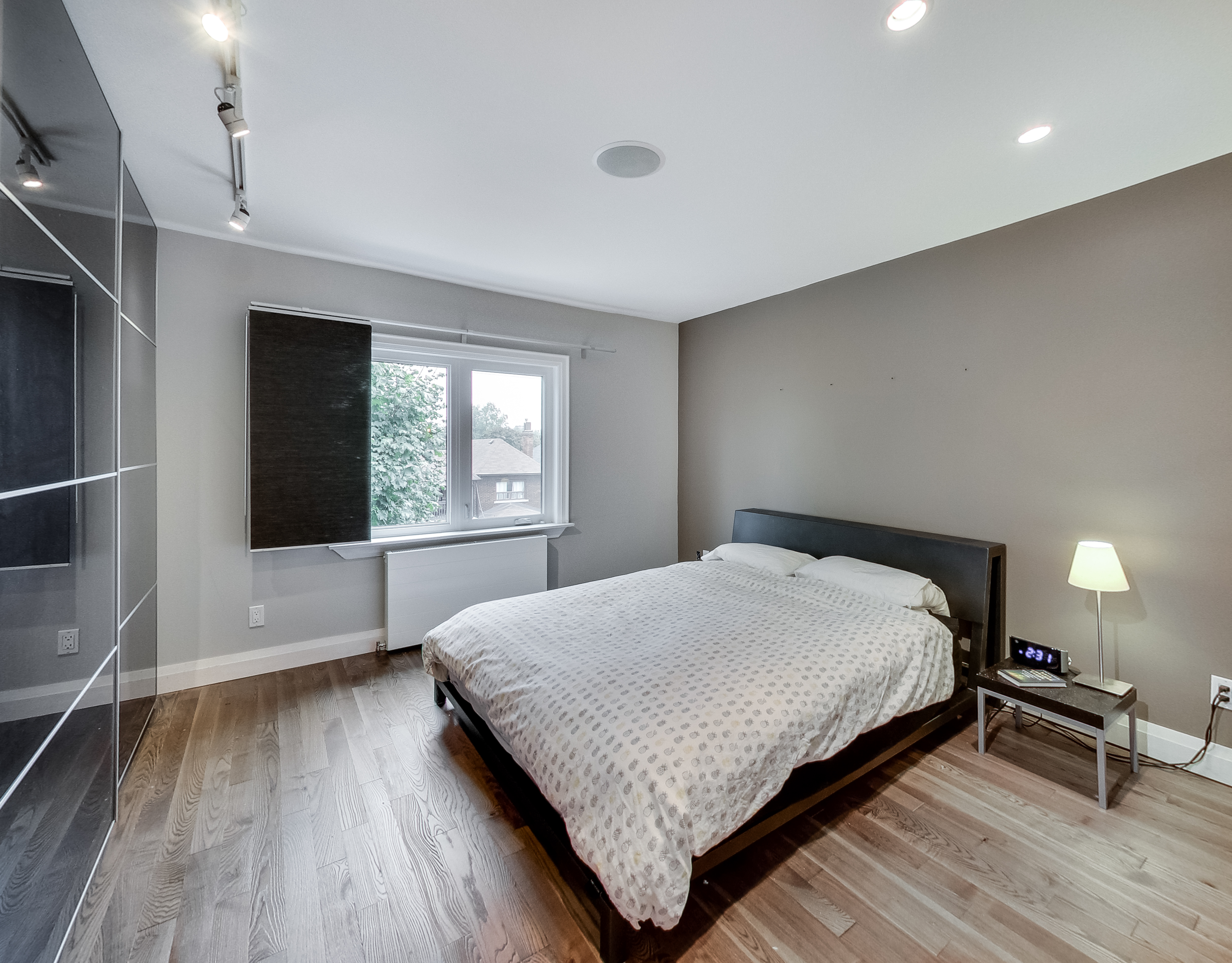
Stretch out in the spacious master bedroom, equipped with a built-in PAX wardrobe with organizers and plenty of storage for your growing wardrobe.
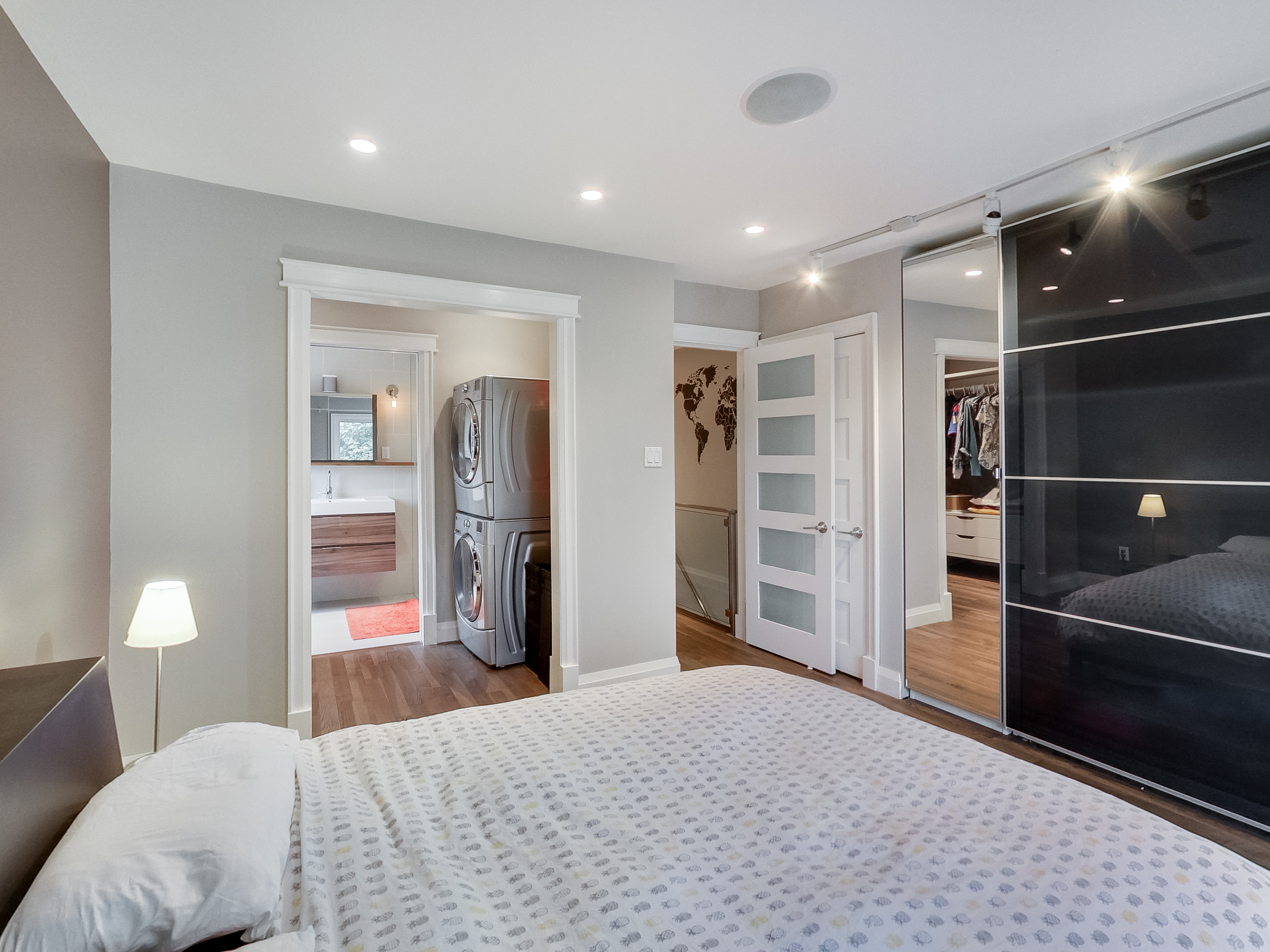
The master suite is simply perfect. Generous in size with all of the luxuries you would expect: 3-piece master en suite, walk-thru closet with drawers, plus the convenience of a 2nd floor front-loading washer/dryer.
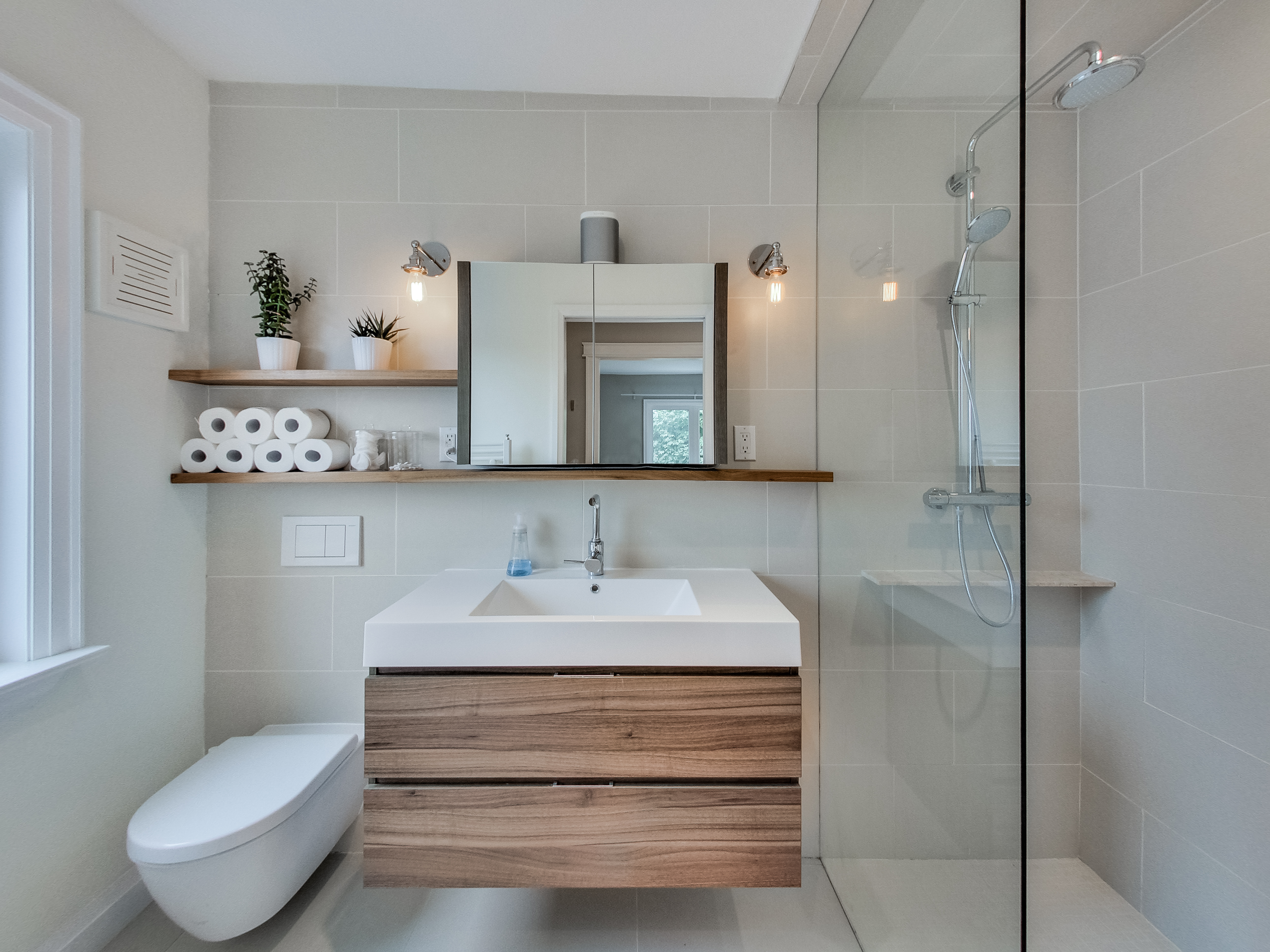
The luxurious spa-like master ensuite includes a large shower-stall & vanity with lots under-mount storage and shelving.
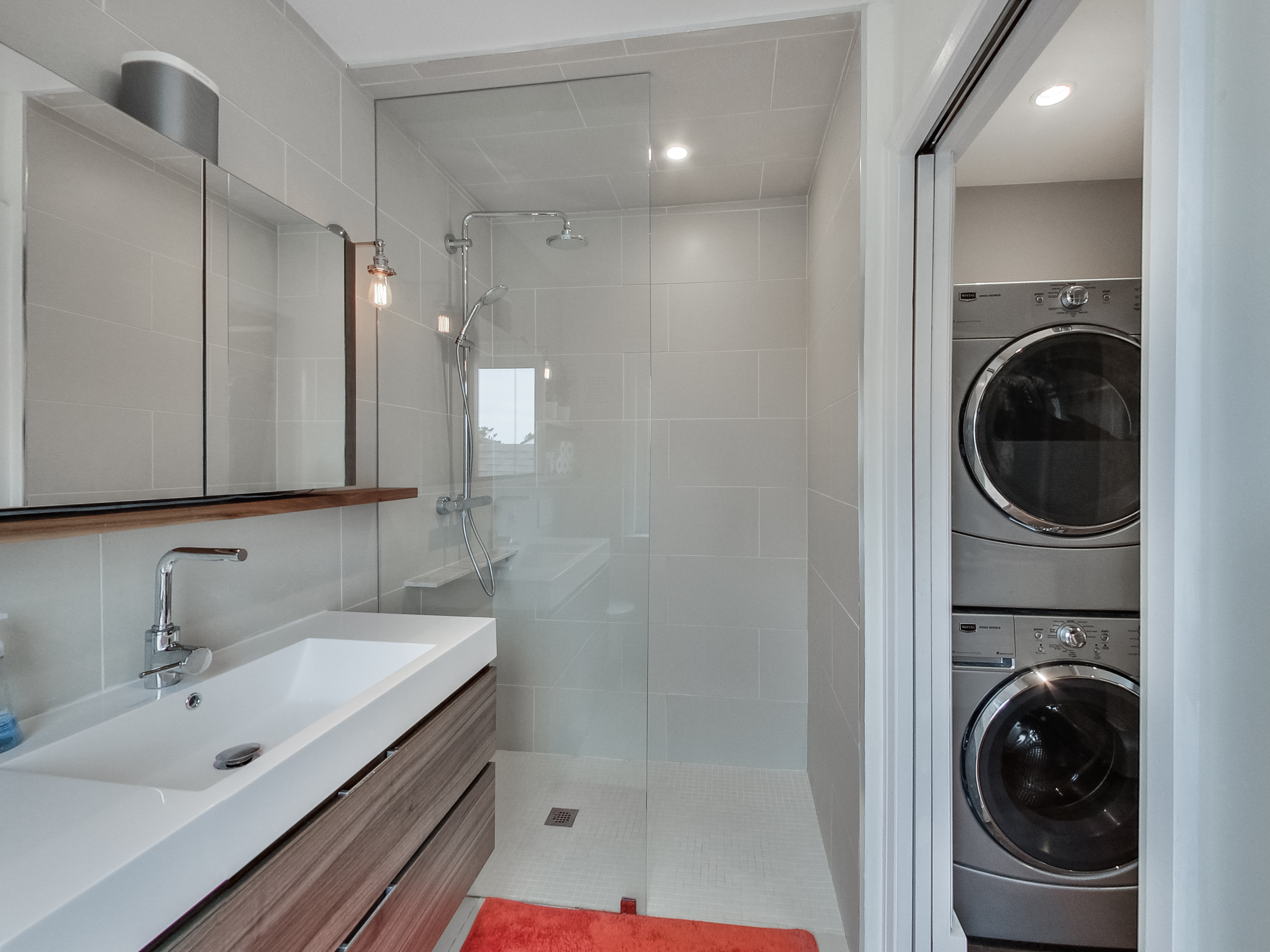
The master suite also includes a Maytag 2000 series front-loading washer & dryer and modern Runtal hot water radiators and towel warmer.
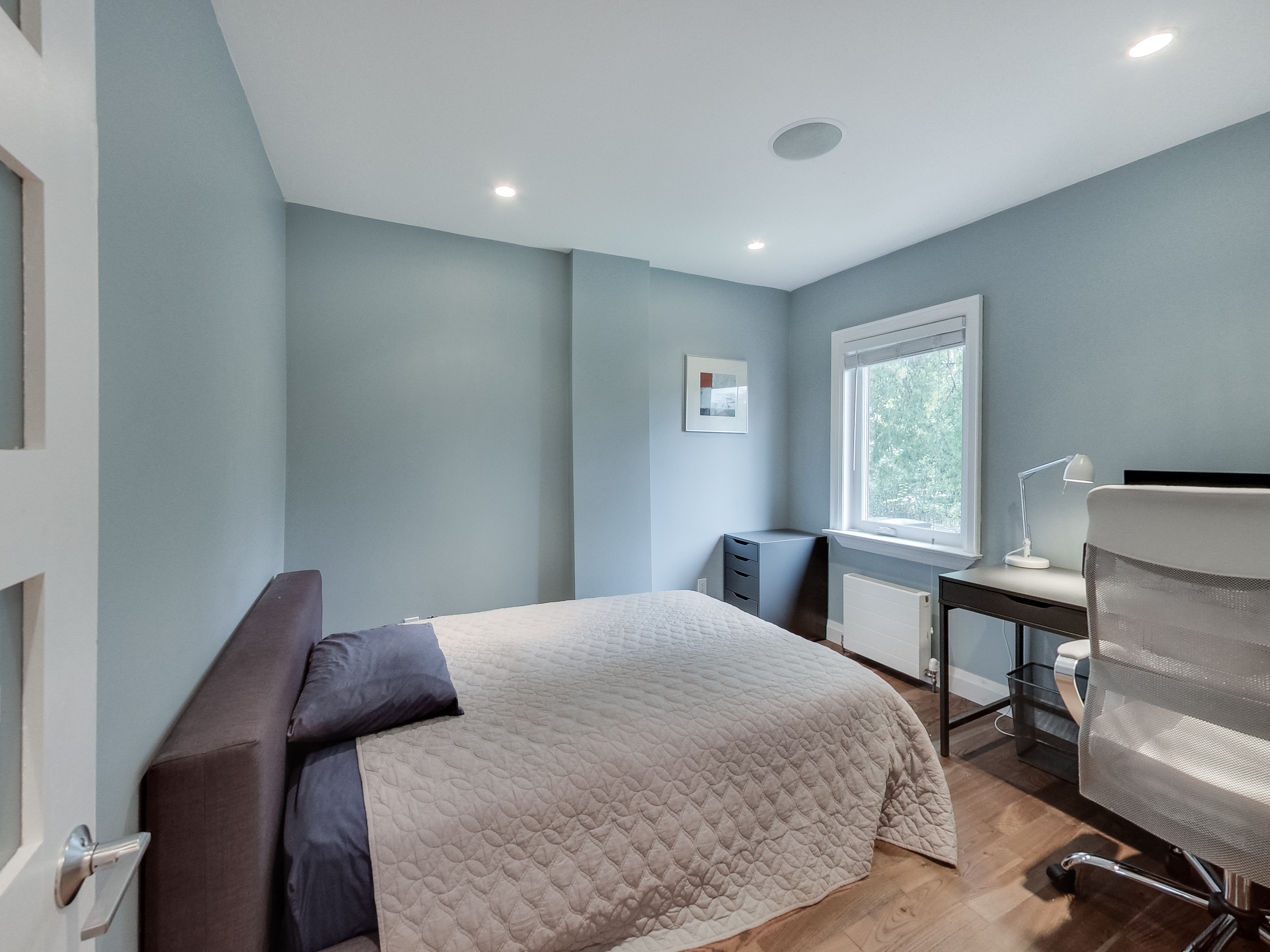
The bright 2nd bedroom gives you enough space for good sized bed as well as a desk, if you choose. Enjoy views over the green backyard.
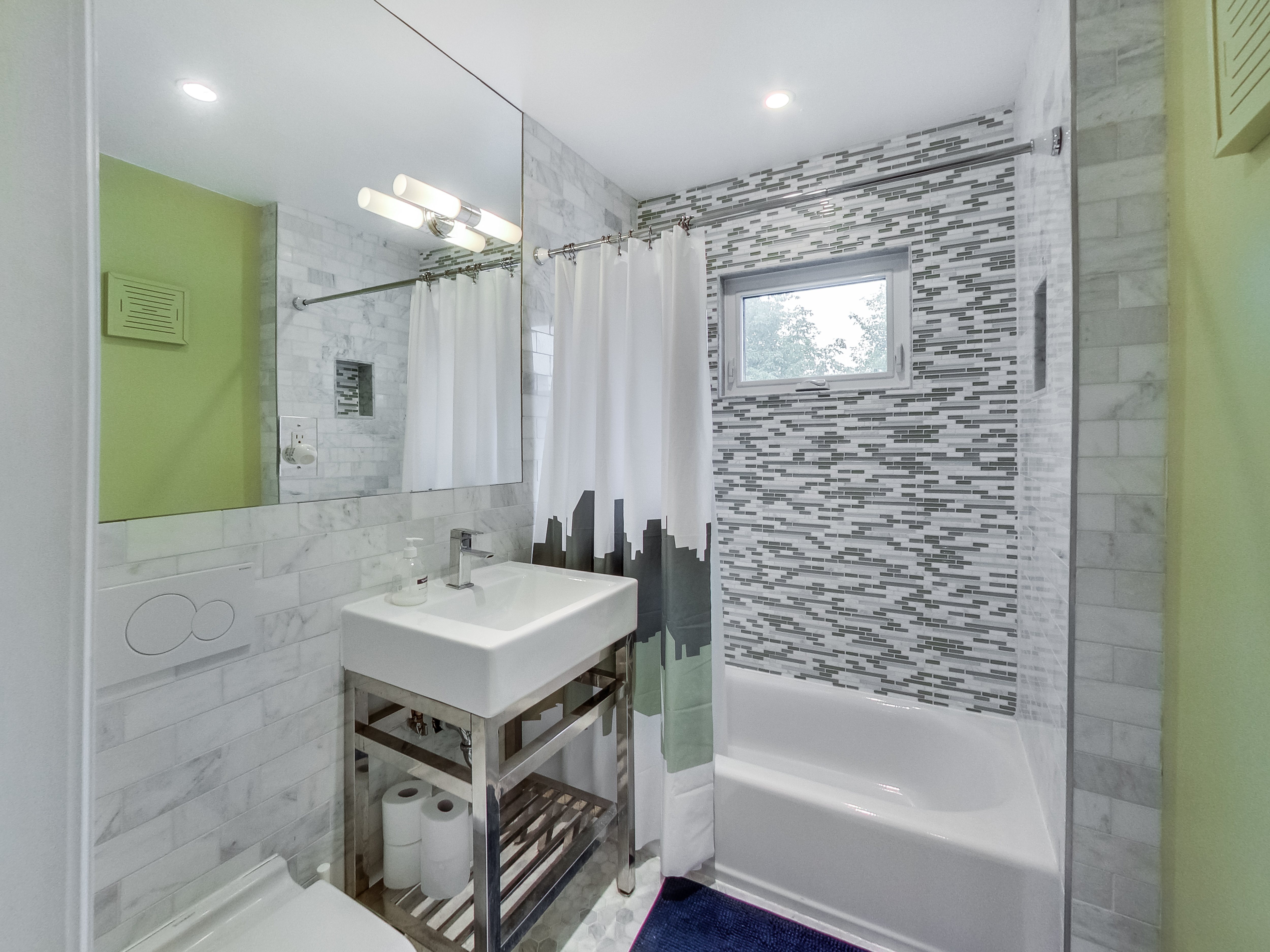
Modern 4-piece bathroom was designed with style and convenience in mind.
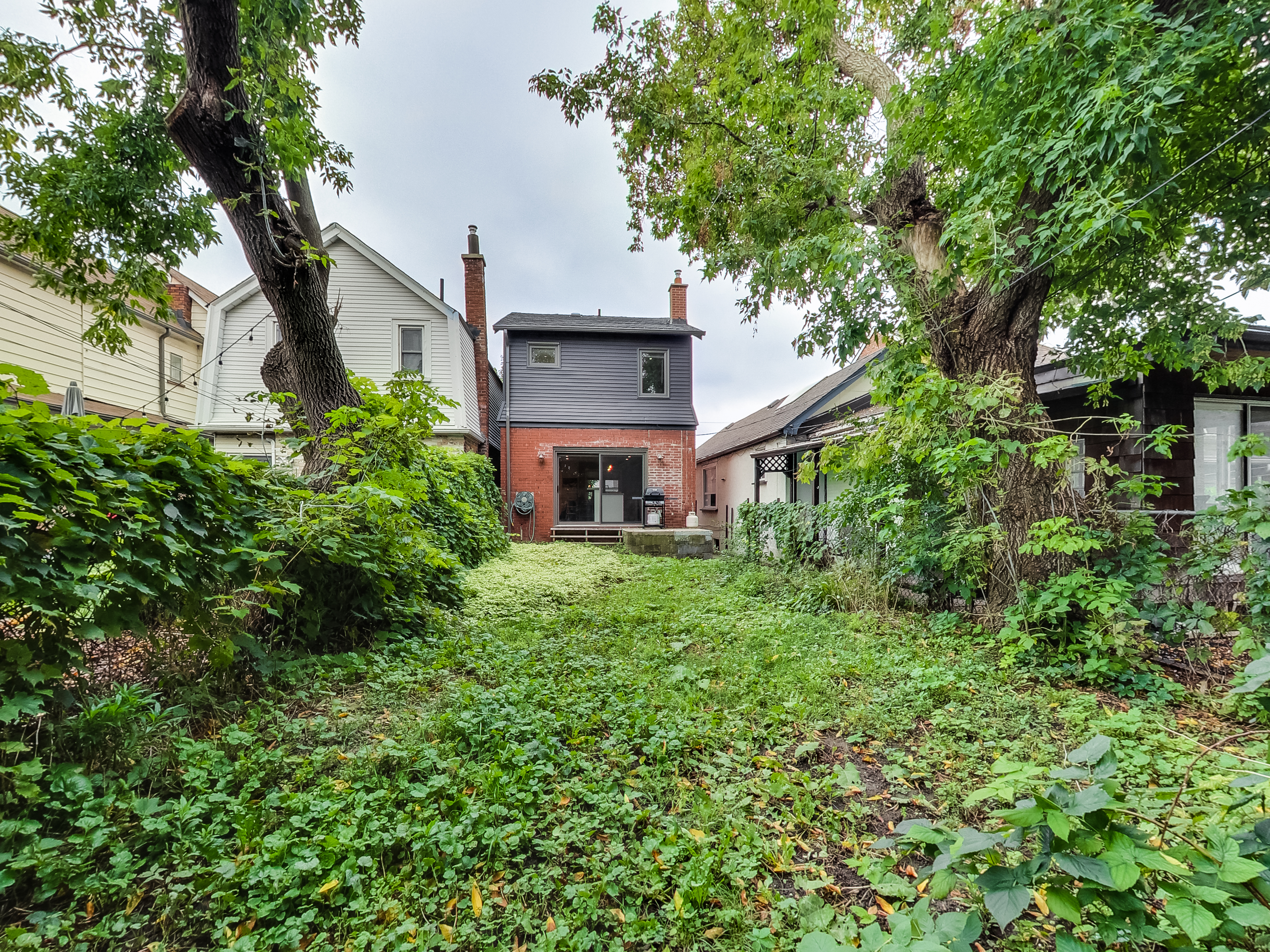
Huge backyard ready to be transformed into the backyard you’ve always dreamed of.
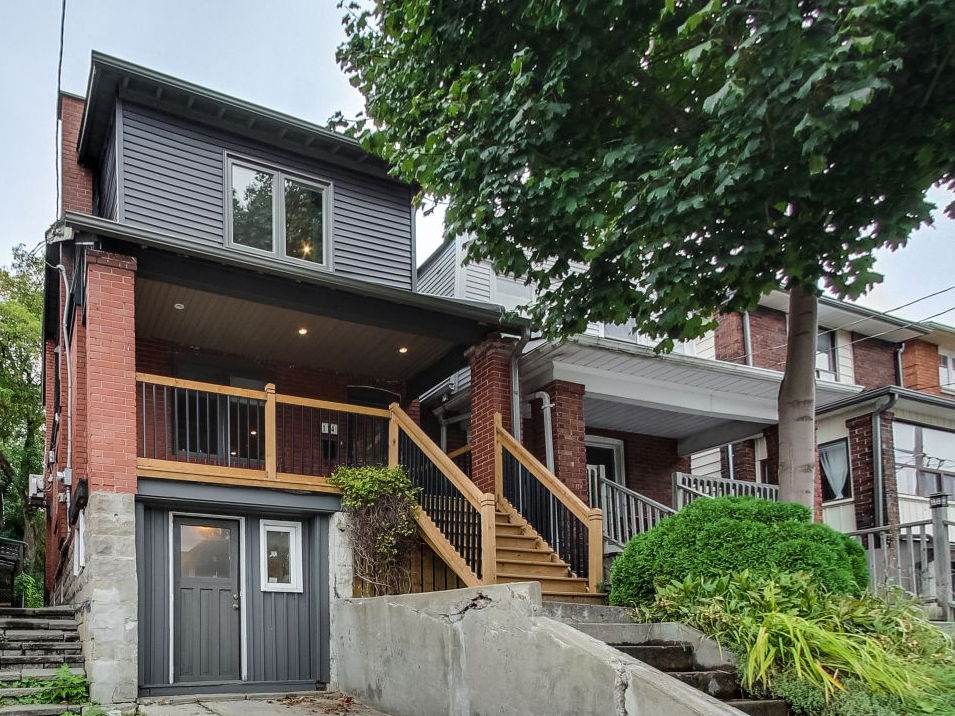
A high-ceilinged basement with walkout, DuoVac Star central vacuum system & gas boiler.
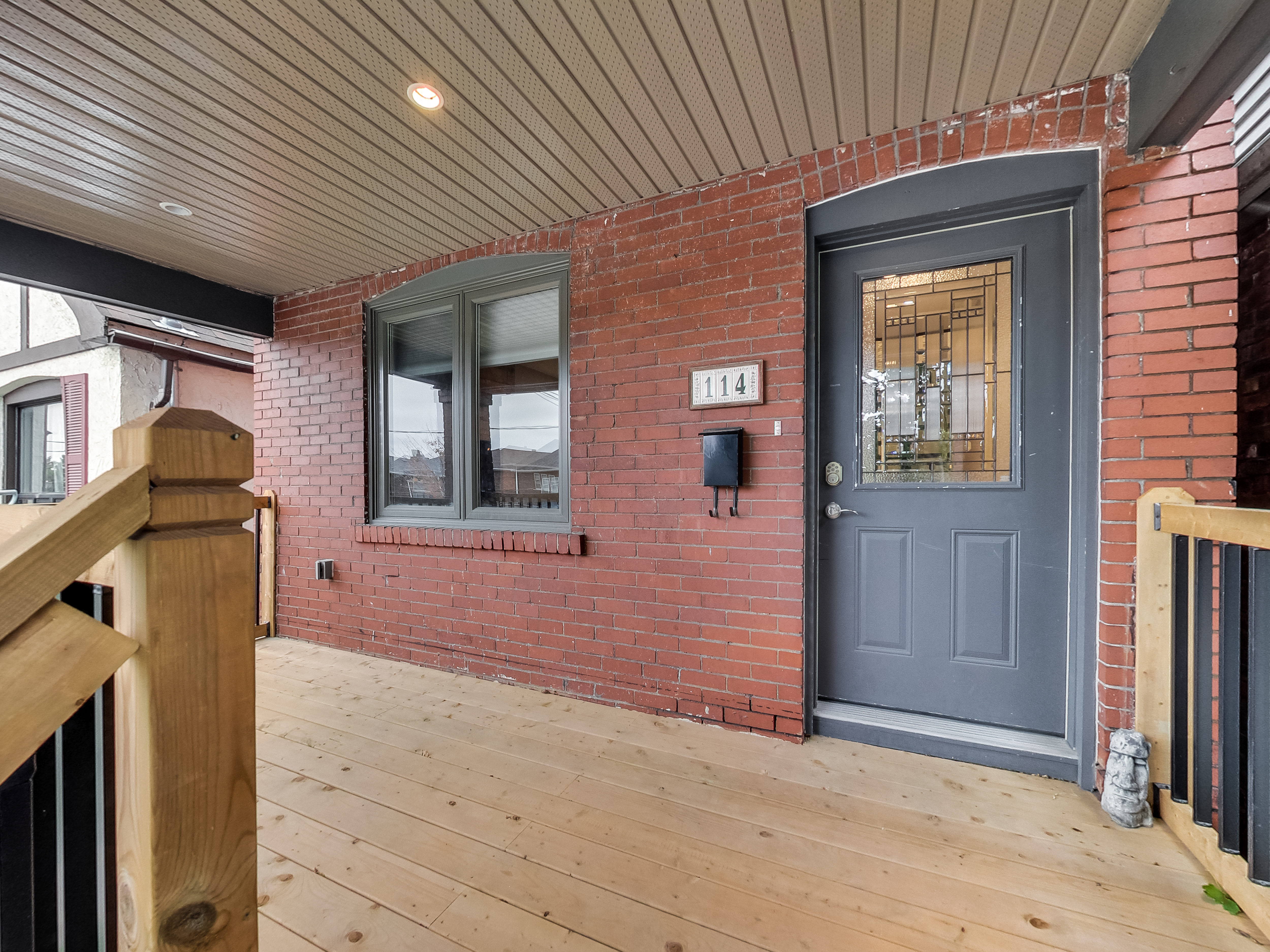
Take a 3D Tour of this great space. To book your private viewing or for questions email Michael at [email protected]
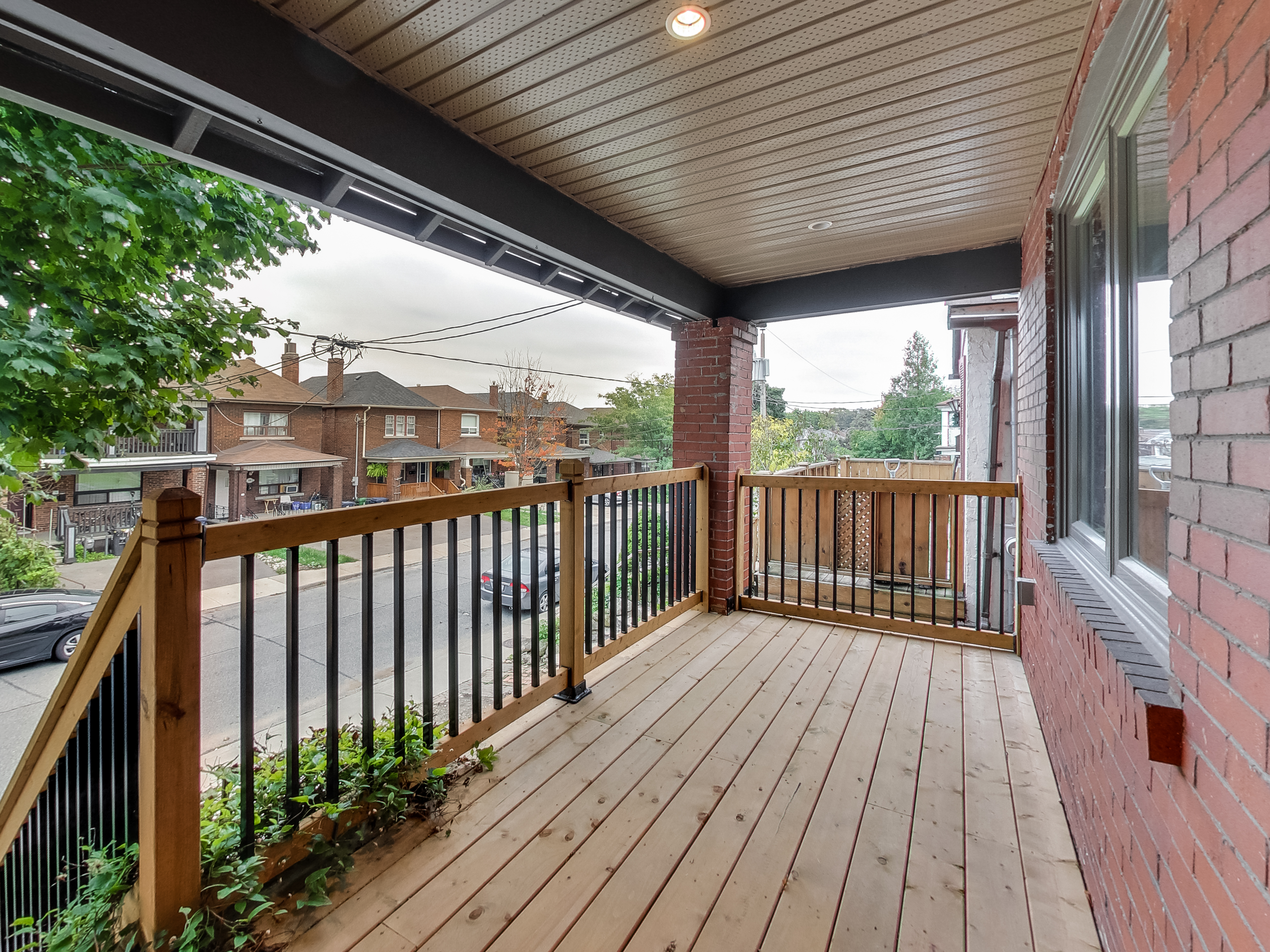
Recognized as an up and coming Toronto neighbourhood, Oakwood Village is full of century-old semis and detached homes. The area’s northern border is Eglinton Avenue, where a new LRT will soon whisk residents across town. (For now, St Clair West subway station is nearby.) Just west is Corso Italia, a mix of old-school businesses like Tre Mari Bakery and trendier spots like Emma’s Country Kitchen. And due south/east is Wychwood Barns, a sparkling community centre with kids’ classes, a playground and a year-round Saturday farmers’ market.