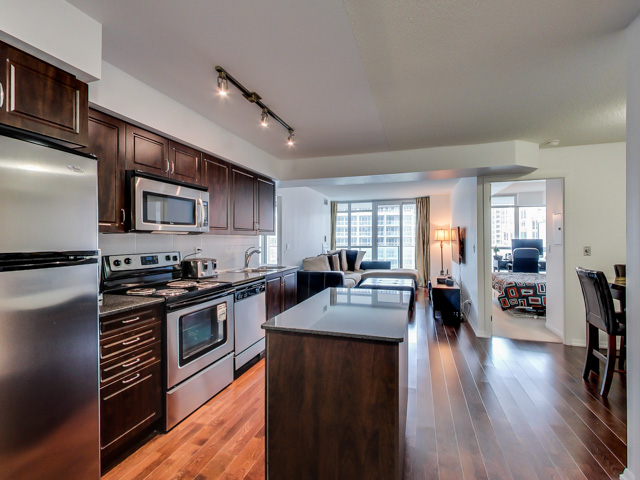SOLD: Modern Luxury in Historic Fort York Neighbourhood
By admin | New Listings

No need to compromise on space with this generous 2 bedroom plus den, conveniently located in Toronto’s historic Fort York neighbourhood.
Bright and airy, this 918sqft suite has spacious bedrooms, ample living space to accommodate your favourite (big) couch and an open-concept multi-purpose den that can be used for dinning, office or as a secondary living space.
Luxurious finishes will appeal to those with an eye for quality: granite counter tops, espresso-laminate floors, espresso cabinetry, stainless steel Whirlpool appliances and more.
Spacious and wide. Walk-out to large balcony which extends the entire width of the condo. Espresso-laminate floors.
Full-sized stainless steel appliances: Whirlpool stove, dishwasher, microwave/hoodvent, fridge. Double sink, subway tile backsplash, kitchen island with storage, espresso-wood cabinetry, granite counter tops, track lighting, espresso-laminate floor.
Spacious. East-facing with walk-out to balcony. Walk-in closet. Broadloom. 5-piece bathroom.
Granite counters/vanity. Marble floor. Glass enclosed shower stall. Separate bath tub. Large mirror.
Large window. East-facing view. Double-mirrored closet. Broadloom.
Tile Floor. Laminate counter. Combined bath/shower. Mirror.
Open-concept. Ceiling light fixture. Espresso-laminate floor.
Taxes: $3,042.06 (2015) Maintenance Fees: $562.20